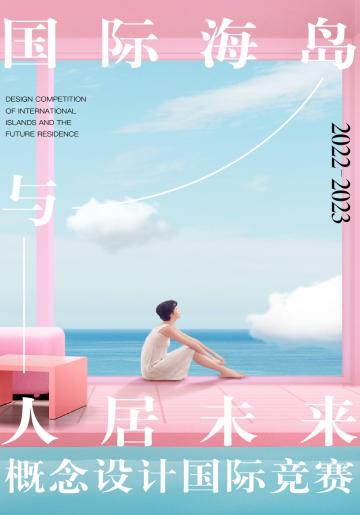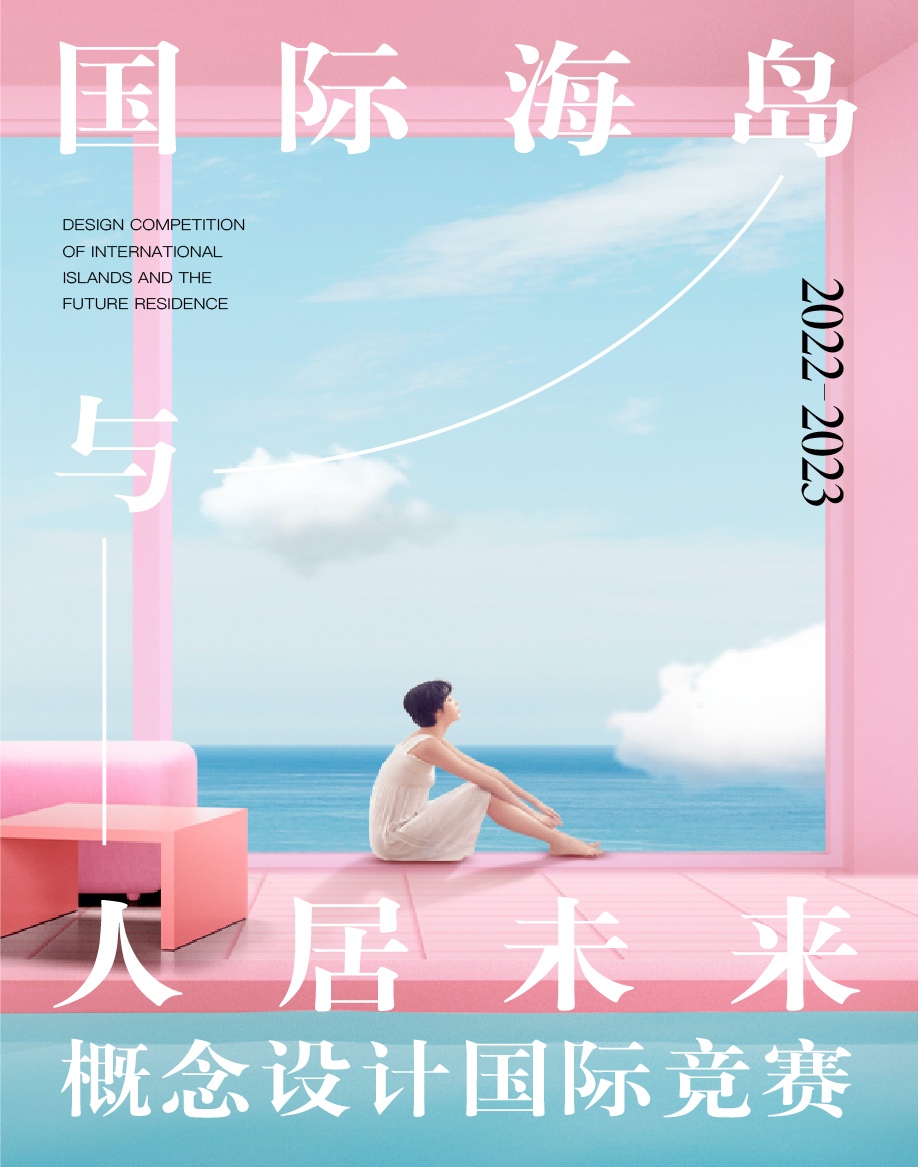
![]() 38415
38415
국제 도서 및 미래 주거 공모전
건축/인테리어총 3 억
마감2022-12-15 ~ 2023-01-01
Haikou Jiangdong New Area Development and Construction Co., Ltd., Haikou Jiangdong New Area City Investment Co., Ltd.
Felice Fei 010-6258-5217
felicefei@youngbird.com.cn
Fishing villages were born from the inhabitation of human beings. In the course of shaping and adapting to the nature, the relationship of humans and nature developed and reached a kind of dynamic balance, the harmonious coexistence. The traditional Chinese philosophy of “Unity of Man and Nature” on building has help hatch primitive and pure habitable spaces. Hainan has undergone a development of thousand years, and formed migratory living cities and now softly starts a diverse humanitarian living mode. Humans travelling and residing in international islands is a coastal lifestyle that combines the traditional culture with the modern service. It is a desire of modern people toward a retreat on islands, leading a secluded life just like the peach blossom spring (a poem written by Tao Yuanming, a famous Chinese poet and politician during the Six Dynasties period).
Project Background
Jiangdong New Area is located in the east coast of Haikou. It starts from Dongzhai Harbour in the east, to the Nandu River in the west; from the east coastline in the north, to the Ring Road (Phase II) and 212 Provincial Highway in the south. With a total area about 298 square kilometers, it is divided into the eastern ecological functional area and the western industry-city integration area. The former takes up about 106 square kilometers, including 33 square kilometers of the international important wetland Dongzhai Harbour National Nature Reserve; the latter occupies an area of about 192 square kilometers, with an overall structure planning of “one port double heart convergence of four groups” including the airport economic zone with focus on Meilan International Airport, coastal ecological headquarters gathering center, coastal vitality center, cultural exchange cluster, comprehensive service cluster, offshore innovation and entrepreneurship cluster, higher education and scientific research cluster.
To further enhance the regional residential supporting facilities in Jiangdong New Area, to improve the regional service level and functional quality, to avoid happenings of the pendulum clan flow and the periodic deserted city circumstance, it is hereby to launch the construction of the market-centered commercial housing project in Jiangdong New Area. Meanwhile, with the aim of improving the environment of Jiangdong New Area and shaping better human habitat, the Design Competition of International Islands and the Future Residence is formally released, and we sincerely invite all global excellent design teams to join in!
Design Content
1. The project is located in the higher education and scientific research cluster of Jiangdong New Area, the mangrove forests section, neighboring Dongzhai Harbour Mangrove Forests Wetland Park, East Coastline and Zhenjia River, with abundant natural resources. Surrounded by high-end education institutions and international communities that include Harrow School, Huandao Senior High School, Haikou Yanlord Gardens and Wide Horizon Luxeisland, it formed an international high quality residential section in Jiangdong New Area. The surrounding transportation network of the plot is very convenient.
The project has a small plot area and an irregular land shape as well as a large area for supporting facilities. And thus, it is suggested to combine the existing plot conditions with the overall planning and design for the project. The design shall create a sense of living in a residential community, realizing premium products with high efficiency rate and large free area.
2. The supporting facilities of the project: a 12 classes kindergarten with a land area of not less than 4,680㎡ and a flooring area of not less than 3,182㎡; a community service center, including community service station, with a flooring area of not less than 1,000㎡; a cultural activity station with a flooring area of not less than 1,000㎡; an elderly day care center with a flooring area of not less than 500㎡.
3. The building alignment rate of newly constructed buildings on the plot along eastern side, northern side and western side roads shall not be less than 70%, and that along southern side roads not less than 50%; when the building street wall is pasted with the red line of building setback and the fire fighting site, it can be included in the calculation of the building alignment rate. (For detailed regulation conditions, please see competition documents – site planning and su file)
Design Requirements
1. To fully use the surrounding resources of the plot including education, medical care and sports, to enhance the community living supporting facilities, and to form a symbiotic urban life circle; to maximize the exploitation of the landscape resources, to fully use the ecological nature of Jiangdong New Area, and to erect a new standard model for human habitat in Jiangdong New Area; to provide convenient transportation, and to pay attention to creating an atmosphere of open streets as well as good community relationship and high quality life.
2. Main functions: residential + supporting commercial + supporting community service center + supporting kindergarten; architectural style: to adopt fabricated construction with a proportion not less than 50%; housing layout requirement: to consider premium residential products with townhouse as main category and garden villa as partial category (for semi-detached villa, it is restricted to two folds of upper and down floors); housing unit area: townhouse 200~260㎡, garden villa 125~160㎡.
3. It shall comply with the urban plan and the project requirements for functions. The contents of the design shall meet the requirements for the schematic design, including but not limited to architectural function composition, site plan, elevation, renderings, etc. The contents of the conceptual design and the detailed schematic design shall include the conceptual scheme of interior and landscape (including demonstration area, sales center and show flat).
4. It shall comply with state and local rules of PRC for architectural design. On the basis of the design conditions, participants shall consider the practicality, locality, innovation and landing in the design, and fully present the innovative power, market competitive strength, as well as meet the needs of local clients for human habitat in Hainan.
1. This competition is open to all design agencies with related design practice domestically and worldwide (companies/enterprises with qualification of independent legal person or organizations with the ability of bearing civil liability independently). Individuals or groups of individuals are not accepted for registration.
2. Registration by a consortium is accepted in the competition. The member quantity of the consortium (including the leading member) shall not exceed 3. Each party of the consortium shall not participate in this competition in its own name, nor does it form another consortium with other design agencies. The leading member of the consortium shall be an architectural design team.
3. A multi-disciplinary team is encouraged in the competition including majors of architectural design, urban design, landscape design and interior design, etc.
4. Participants shall submit only one scheme within the stipulated time. And the scheme shall meet the related index requirements. The champion of the competition shall complete the detailed schematic design according to the requirements and submit the contents of design that reach the design result for application of construction approval.
5. Each participant has to register on the official website of designverse, the data support of the competition, and is invited by the group leader to complete its group-joining action; for any questions, please visit our website.
2022.12.15 Call for entries
2022.12.22 Cloud field survey video online release
2023.01.01 Registration deadline
2023.01.28 Submission deadline
2023.02.05 Release of shortlisted winners
2023.02.15 Release of Top 20
2023.02.28 Release of the Champion & Top 5
The timeline is for reference only, the specific time is subject to designverse official website.
Champion (1 winner): A prize of RMB 500,000 (pre-tax) + Certificate of Honour
The Second Prize (2 groups): A prize of RMB 150,000 (pre-tax) + Certificate of Honour
The Third Prize (2 groups): A prize of RMB 100,000 (pre-tax) + Certificate of Honour
Top 20 (15 winners): Certificate of Top 20 Honour
Shortlist: Honourable Shortlist Certificate
The detailed schematic design cooperation unit will be further selected from the award winners and shortlists of the competition. For the detailed schematic design phase, the contract design fee is RMB 700,000 (pre-tax).
The final awards-setting is subject to designverse official website. All the prizes are invested by Haikou Jiangdong New Area City Investment Co., Ltd., the project investor. After the public release of the winning result of the competition, the project investor will sign the agreement (the intellectual property rights transfer agreement on the awarded works) with the winners and pay the prizes directly to the winners; the project investor will directly sign the detailed schematic design contract with the detailed cooperation unit as well.
The project investor signing the agreement (the intellectual property rights transfer agreement on the entry work) with the winner means that the intellectual property rights for the entry work has been transferred to the project investor except the right of authorship. The project investor owns the copyright of the entry work of the winner (including but not limited to the right to possess, compile, publish, employ, reproduce, distribute, etc. ), and has the rights to adapt, compile and apply the entry works. The winner retains the right of authorship and shall not use the work on his/her own or commission any third party to do so.
1. A scheme shall be presented in at least four, no more than 12 A2 sheets in a clear, vertical way and in readable format (with a 8mm page margin) and include following parts:
-Registration No. shall be put in the bottom right corner of the sheets, in Arial 20pt font;
-Contents are as below:
1) Descriptive text on concept within 1200 words, design idea, general layout and environmental design, single building concept, function, style, structure scheme, technical and economic indicators (considering 3% fabricated FAR bonus area), etc.
2) The drawings should be with caption in English and Chinese, and include colored site plan, section of the site, single building plan, section and elevation, special details, etc.
3) Color renderings: 1 rendering of aerial view, 1 rendering of street view perspective, single building perspective, interior intention figure, gardening landscape intention figure
*Through diagrams and text, the scheme shall be narrated in details and be sure of its clarity and readability.
2. Two versions of materials shall be submitted. Sheets of Version A in JPG format (no larger than 10MB for each) can be submitted; Sheets of Version B in PDF format (original high definition for each) can be submitted.
3. A scheme title shall be named as simple as possible; the scheme shall be saved in the "registration No. – scheme title – sheet No.1/No.2/No.3/No.4" format;
4. A scheme shall be submitted in bilingual (English and Chinese) or English;
5. It is best to submit drawings according to the order of site plan – diagrams – single building – partial. It can be adjusted under certain circumstance;
6. The cover must be submitted online which is the key visual of your design work; it must be uploaded in the size of 1045×654 pixels, 72 dpi, less than 2MB.
7. Among all drawings as well as descriptive text, please do not disclose the Entrant’s information on identity including name, company, etc. Any form of violation against this rule means automatic disqualification.
8. The Entrants selected into the Top 20 shall shoot a video of narrating their works within five minutes according to the official notice of RIBA, so as to compete for the Top 5 of the competition.
www.designverse.com.cn
competition@youngbird.com.cn
당신을 위한 정글공모전
공모전 관련 문의사항은 문의처(010-6258-5217) 또는 이메일(felicefei@youngbird.com.cn)로 문의해주십시오.










 양식다운로드
양식다운로드

